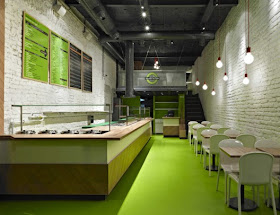Architects: id design
Location: Istanbul, Turkey
Project area: 133 sqm
Project year: 2009 – 2010
Photographs: Ali Bekman
Saladstation / id design | ArchDaily
Due to space restrictions, a mezzanine floor has been constructed by exploiting the opportunity provided by the high ceilings, without causing any interference with the original facade. A dynamic mass effect has been provided by means of mezzanine floor being suspended from the ceiling and separated from the side walls. This has also provided a functional opportunity of locating the kitchen space.
- Sent using Google Toolbar"
Many thanks ArchDaily.com!






No comments:
Post a Comment